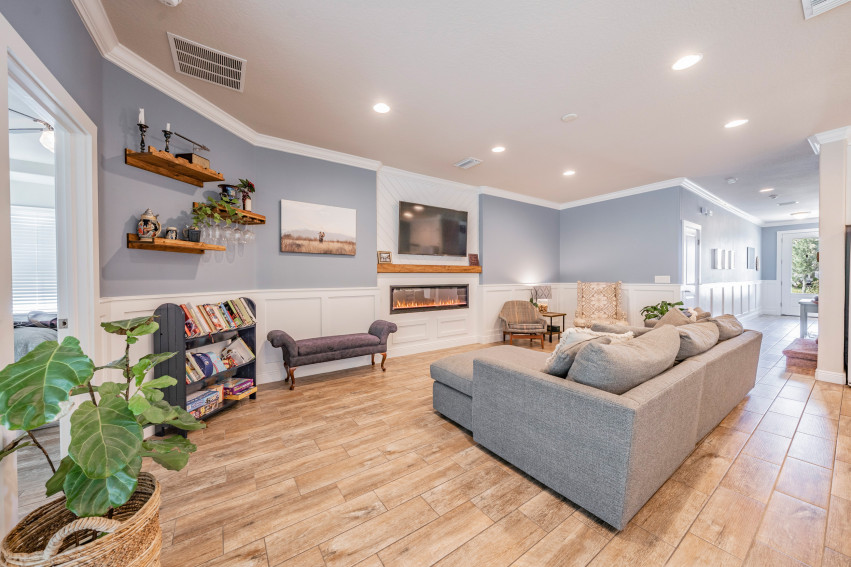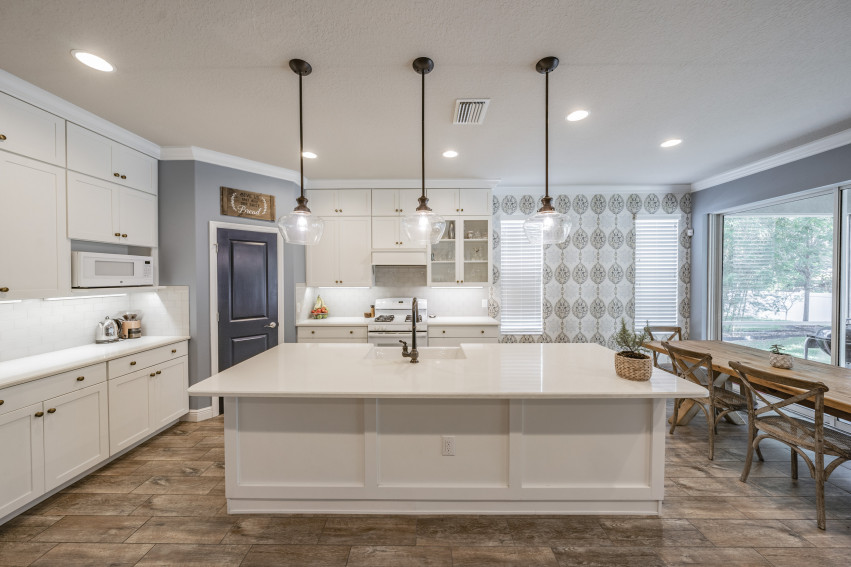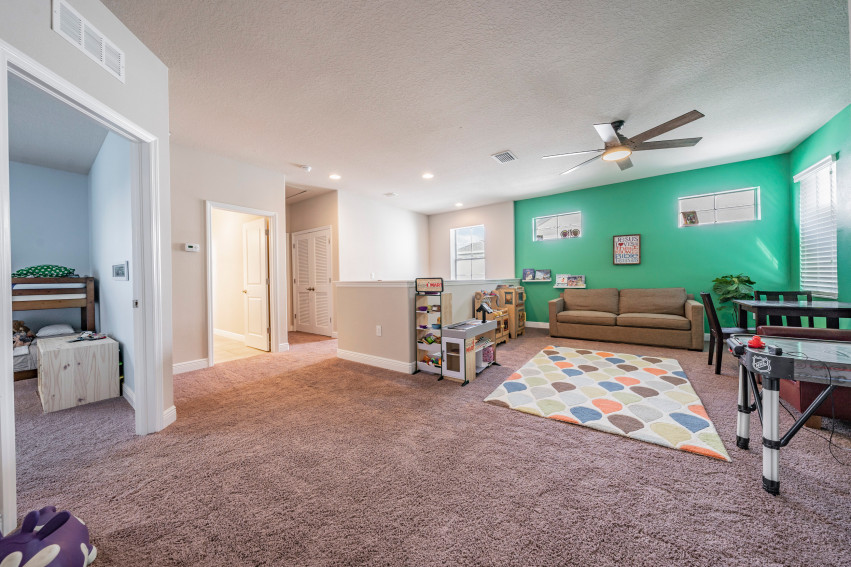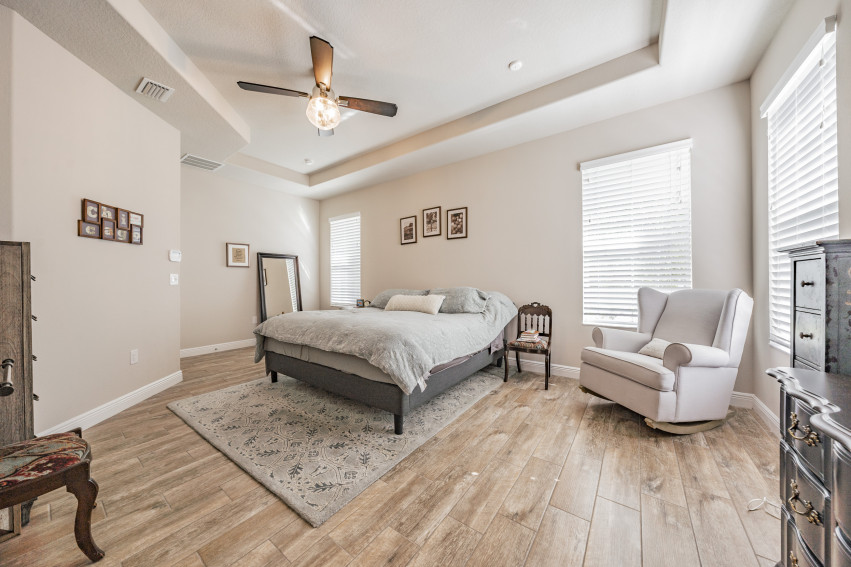4 BEDS
A Hidden Gem
$575,000 ∙ Safety Harbor
$575,000 ∙ Safety Harbor
4 BEDS
3.5 BATHS
2,943 SQ FT
6,085 SQ FT LOT
Large Cozy Open Great Room Floor Plan with Crown Molding, Wood-like Plank Tile Flooring throughout First Level, Built-in Fireplace & Storage, Custom Decorative Wainscoting, Wall of Sliders and Spacious Kitchen.

Gourmet Kitchen with Quartz Countertops, Large Breakfast Bar Island, Farm Sink, Decorative Tiled Backsplash, Newer Appliances, Gas Range, Crown Molding and Large Dining area off of Kitchen. Shows Light & Bright.

Lots of Flex Space in this Home. Large Bonus Loft Upstairs. Study/ Den as you enter the Home- could be office or Playroom. 1/2 Bath off of Study and Inside Laundry Room with Storage.

1st Floor Master with Tray Ceiling, Wood-like Plank Tile Flooring, Large Master Bath with Dual Marble Sinks, Seamless Glass Step-in Shower and Spacious Walk-in Closet. 2nd Master Suite Upstairs (In-Law Suite) with Private Bath with Dual Sinks & Step-in Shower.
